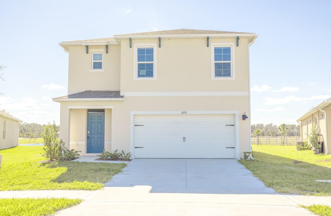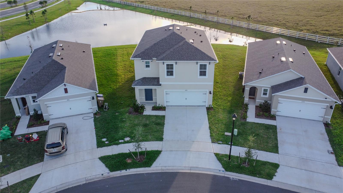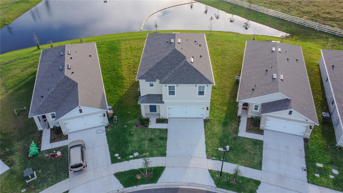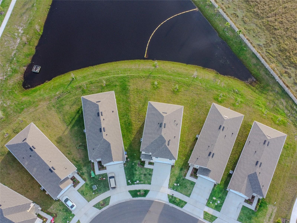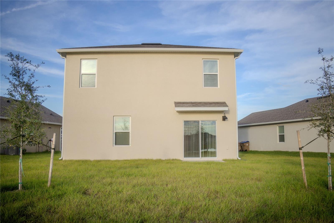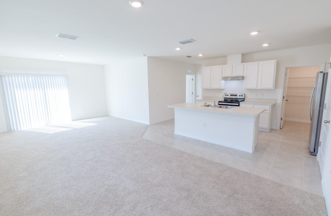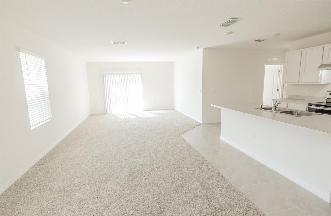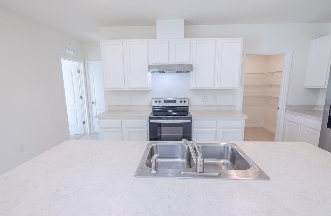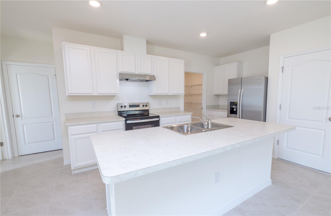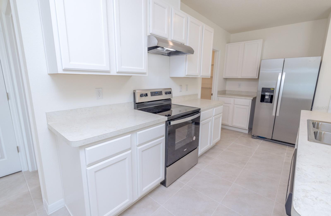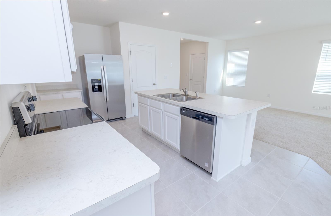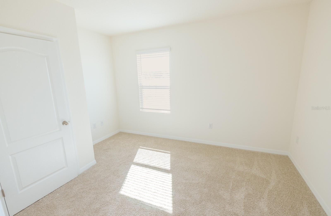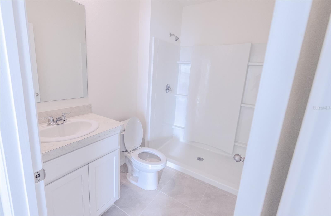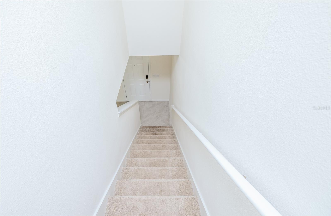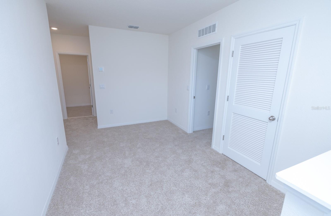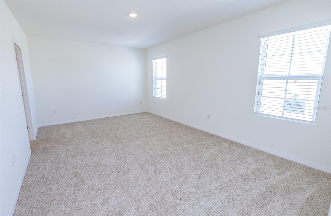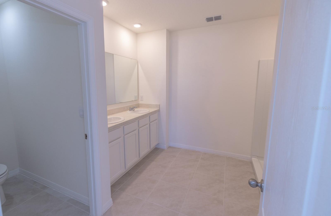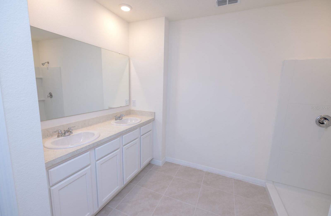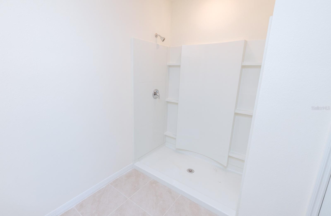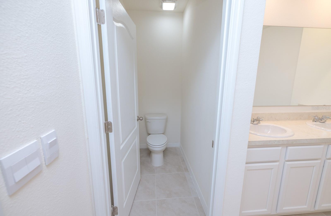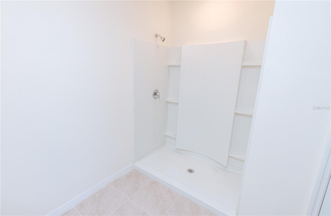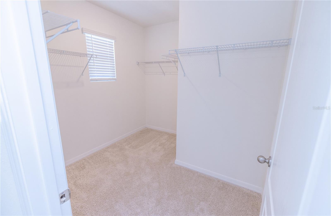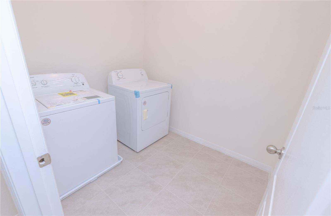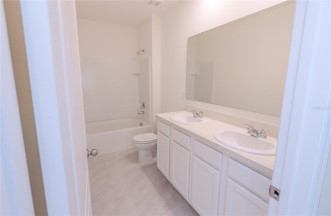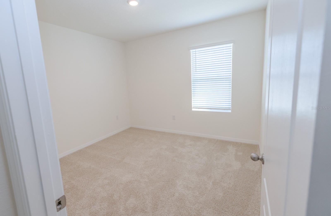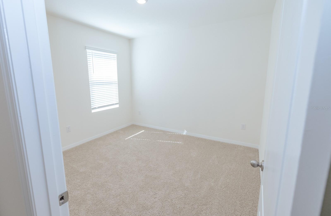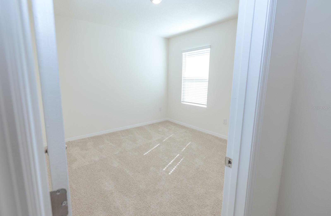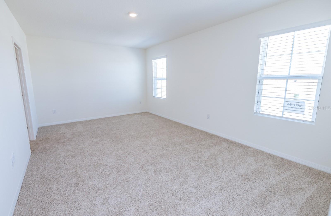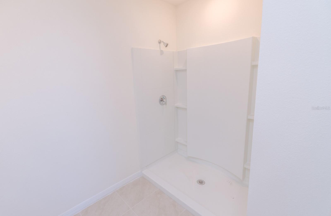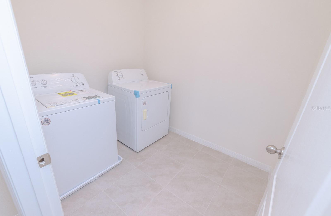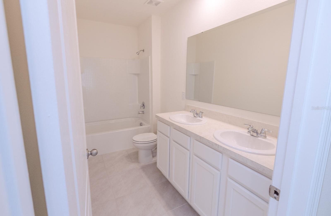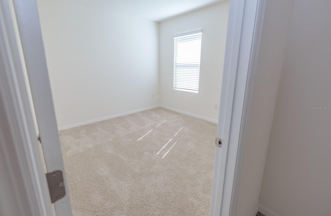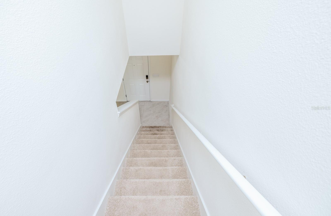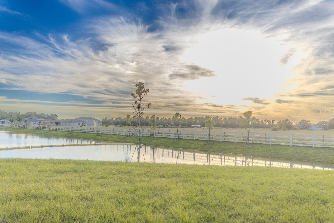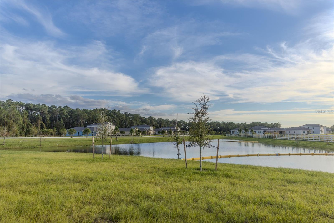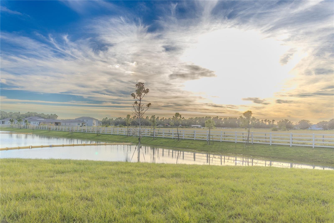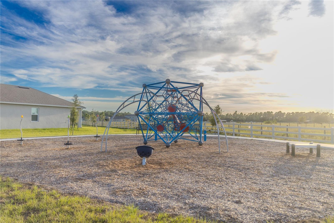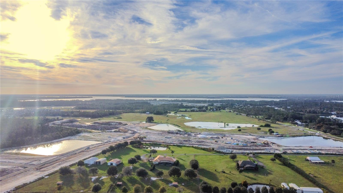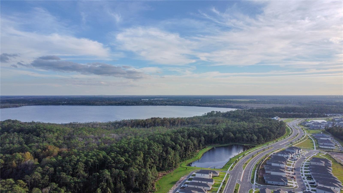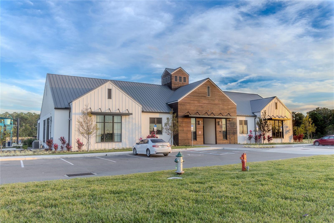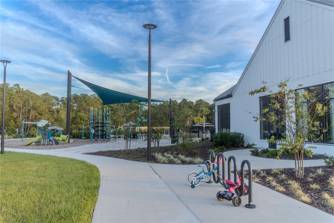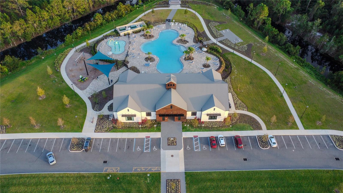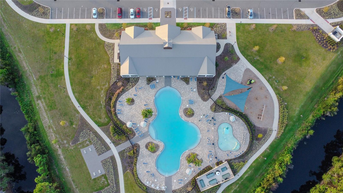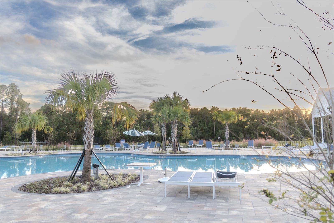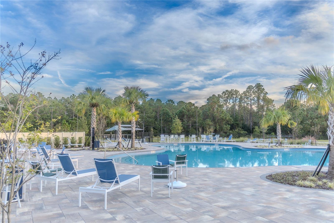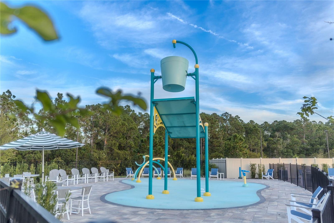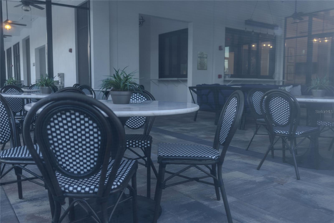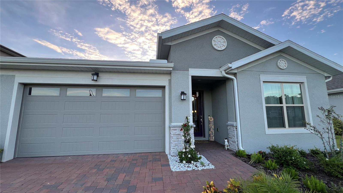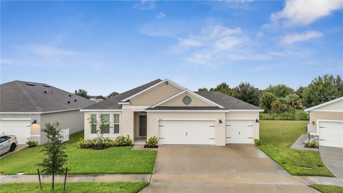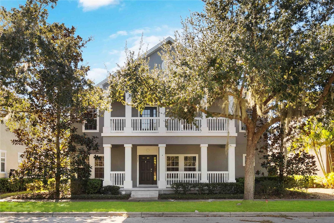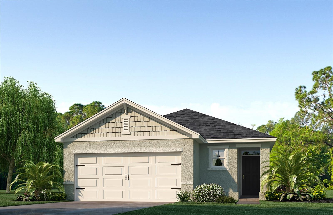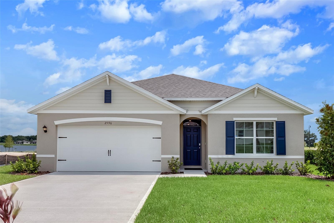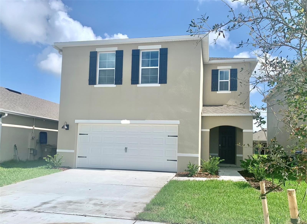2692 Swooping Sparrow Drive, SAINT CLOUD, FL 34773
Property Photos
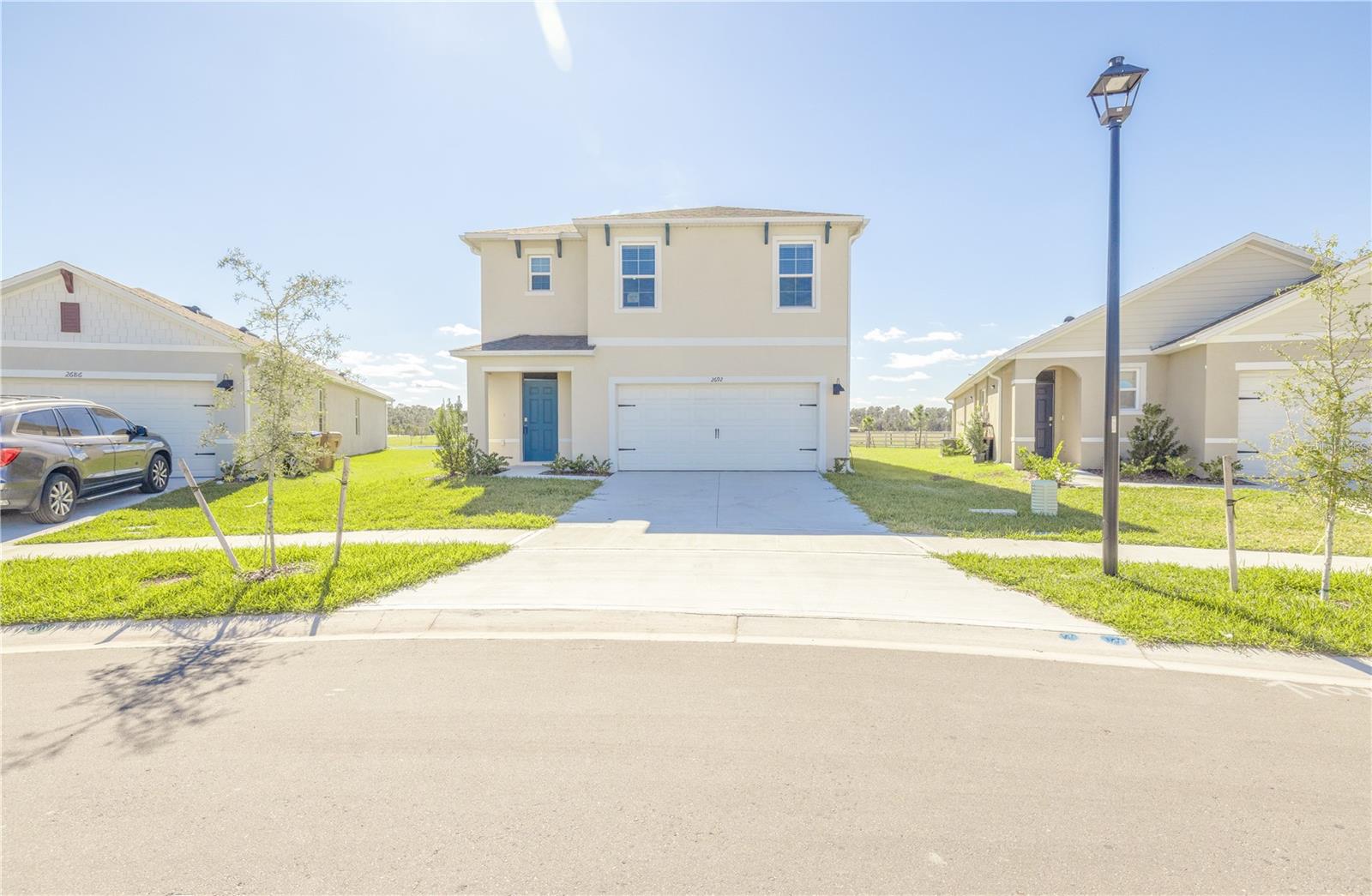
Would you like to sell your home before you purchase this one?
Priced at Only: $2,800
For more Information Call:
Address: 2692 Swooping Sparrow Drive, SAINT CLOUD, FL 34773
Property Location and Similar Properties
- MLS#: S5095636 ( Residential Lease )
- Street Address: 2692 Swooping Sparrow Drive
- Viewed: 5
- Price: $2,800
- Price sqft: $1
- Waterfront: No
- Year Built: 2023
- Bldg sqft: 2447
- Bedrooms: 5
- Total Baths: 3
- Full Baths: 3
- Garage / Parking Spaces: 2
- Days On Market: 390
- Additional Information
- Geolocation: 28.2233 / -81.159
- County: OSCEOLA
- City: SAINT CLOUD
- Zipcode: 34773
- Provided by: CENTURY 21 NEXT LEVEL REALTY
- Contact: Christian Cruz Garayua
- 407-969-0016

- DMCA Notice
-
DescriptionThis impressive brand new 5 bedroom all concrete block construction, two story home features a versatile floorplan to fit your needs. A spacious open concept first floor includes a well appointed kitchen with sleek stainless steel appliances overlooking the living and dining area. Just off the living room you will find bedroom two and a full bathroom. As you move upstairs you are greeted with a nice sized living space to utilize for work or play. Bedroom one is located just off the loft space and includes a spacious walk in closet and an en suite bathroom with a double vanity. Three additional bedrooms share a second upstairs bathroom and linen closet. Your laundry room is located on the second floor as well as extra storage closets. Theres no other community quite like Harmony West where life comes into balance. This community celebrates the best of small town peaceful living, with lots of fun things to do with the family, like Resort Pool with Sun Shelf, Splash Pad, Clubhouse with Covered Patio & Picnic Area, Fitness Center, Community Room and Chef Kitchen, Shaded Playground with Picnic Area, Amphitheater with Lawn Seating, Large and Small Dog Parks and 3 Natural Walking Trails. DONT MISS THIS OPPORTUNITY, MAKE YOUR APPOINTMENT TODAY!!!
Payment Calculator
- Principal & Interest -
- Property Tax $
- Home Insurance $
- HOA Fees $
- Monthly -
Features
Building and Construction
- Covered Spaces: 0.00
- Living Area: 2447.00
Property Information
- Property Condition: Completed
Garage and Parking
- Garage Spaces: 2.00
Utilities
- Carport Spaces: 0.00
- Cooling: Central Air
- Heating: Central, Electric
- Pets Allowed: Cats OK, Dogs OK, Yes
Amenities
- Association Amenities: Basketball Court, Clubhouse, Fitness Center, Playground, Pool, Recreation Facilities, Trail(s)
Finance and Tax Information
- Home Owners Association Fee: 0.00
- Net Operating Income: 0.00
Other Features
- Appliances: Dishwasher, Disposal, Dryer, Electric Water Heater, Range, Range Hood, Refrigerator, Washer
- Association Name: Association Solutions of Central Florida inc.
- Country: US
- Furnished: Unfurnished
- Interior Features: Kitchen/Family Room Combo, Open Floorplan, PrimaryBedroom Upstairs, Smart Home
- Levels: Two
- Area Major: 34773 - St Cloud (Harmony)
- Occupant Type: Vacant
- Parcel Number: 13-26-31-3497-0001-0660
Owner Information
- Owner Pays: None
Similar Properties
Nearby Subdivisions
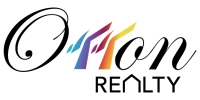
- Eddie Otton, ABR,Broker,CIPS,GRI,PSA,REALTOR ®,e-PRO
- Mobile: 407.427.0880
- eddie@otton.us


