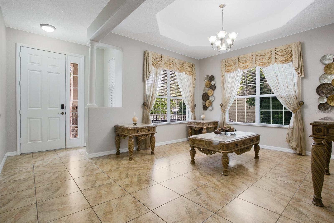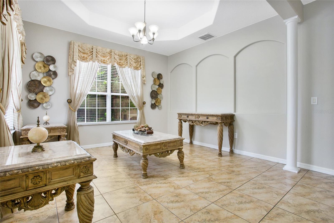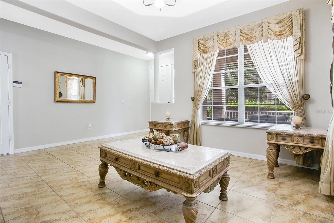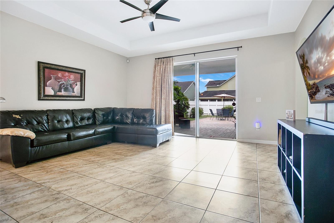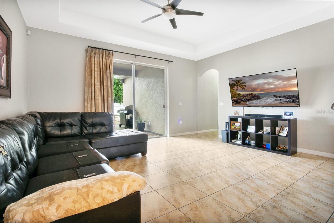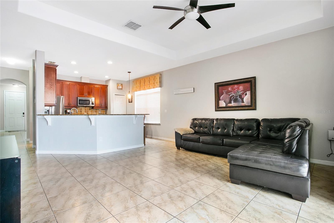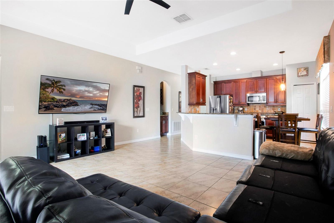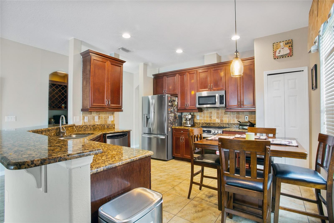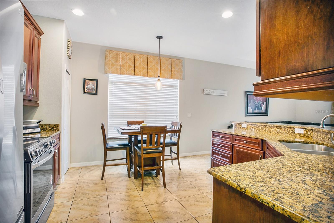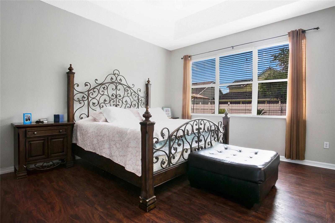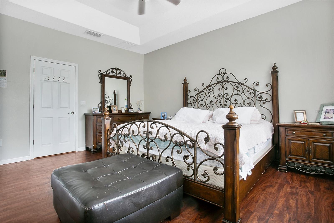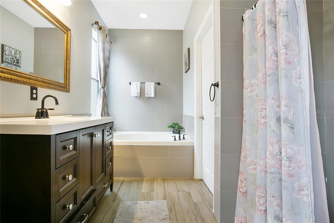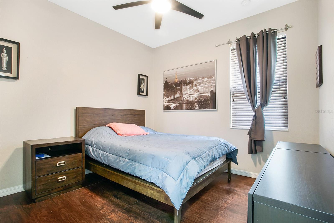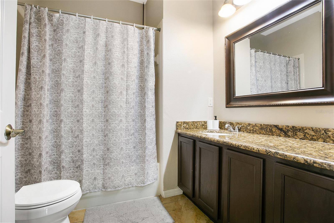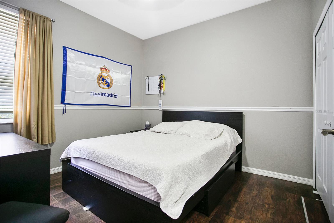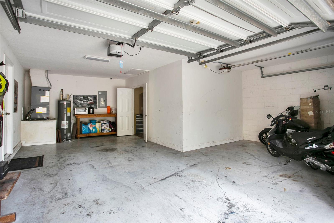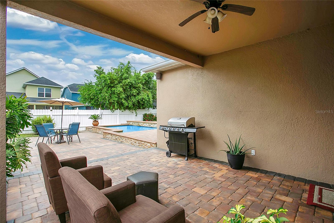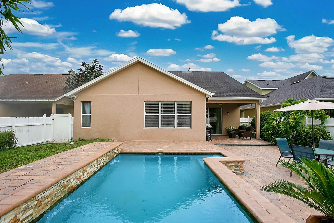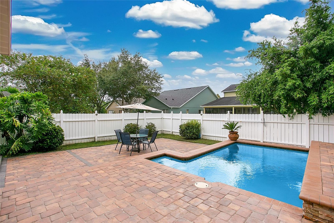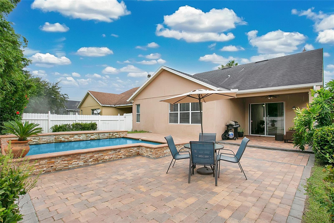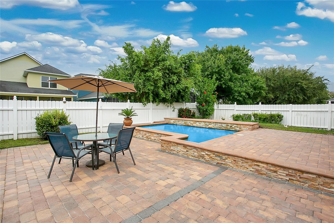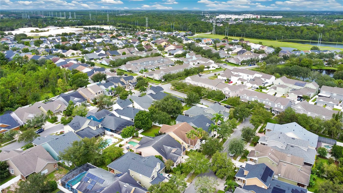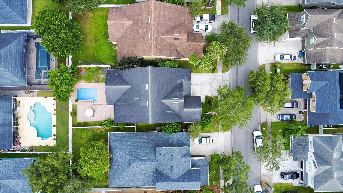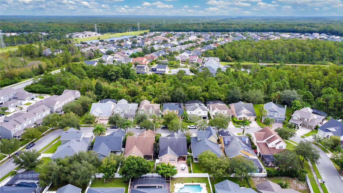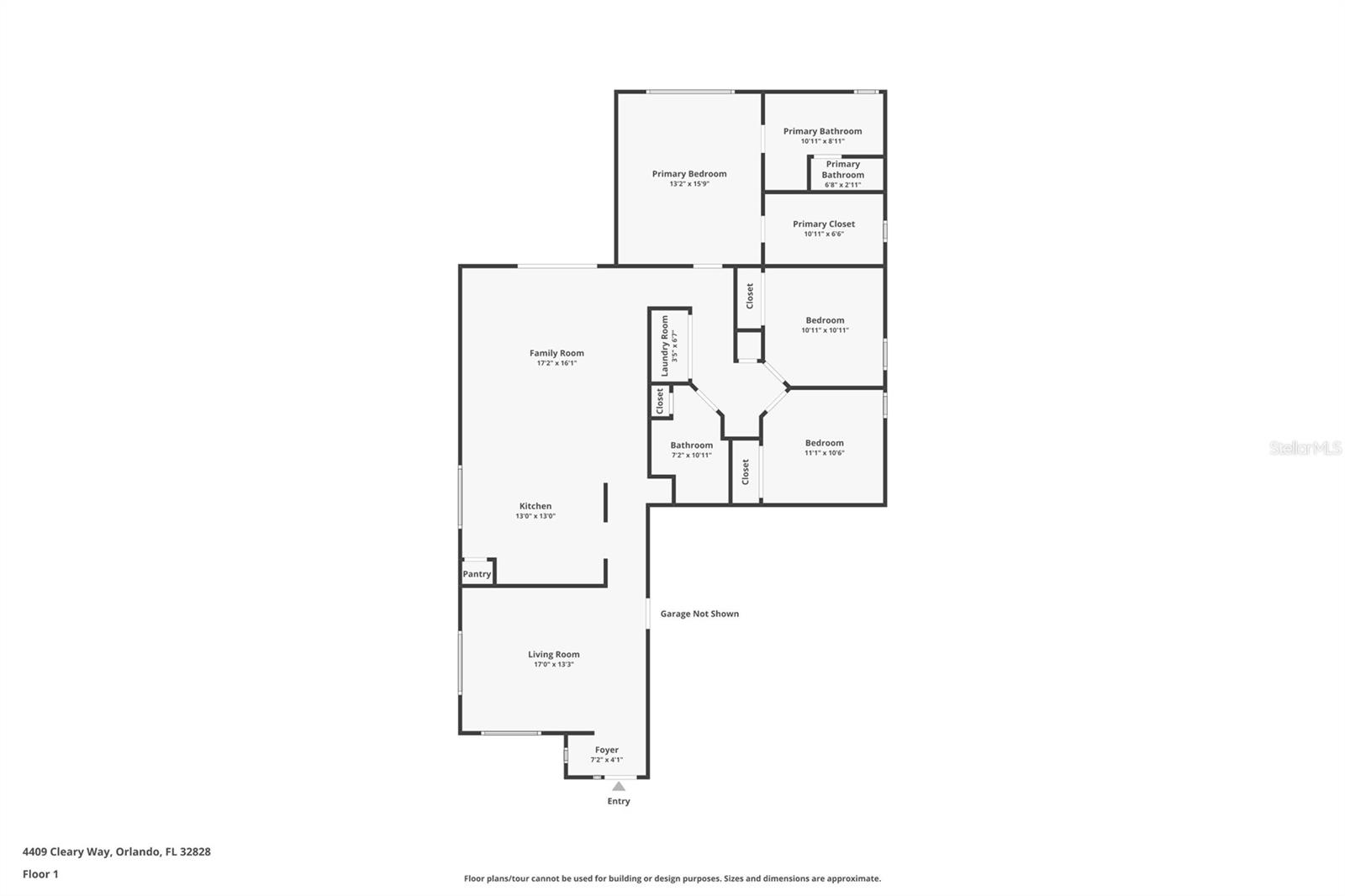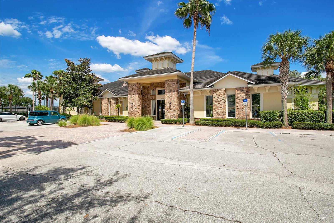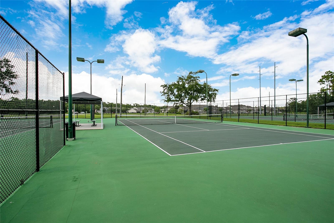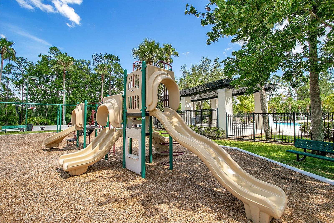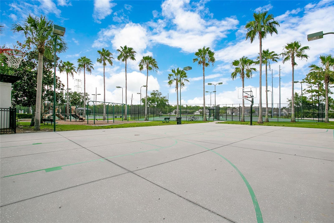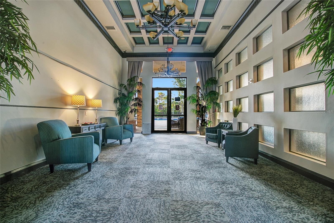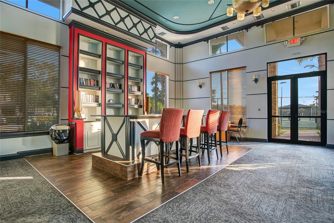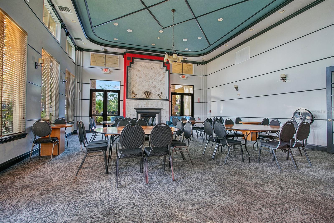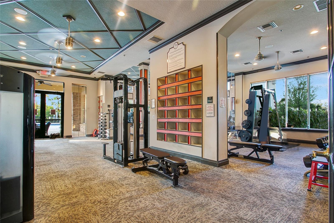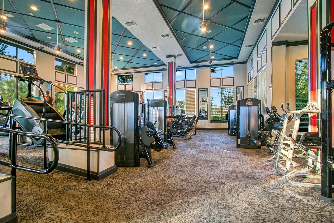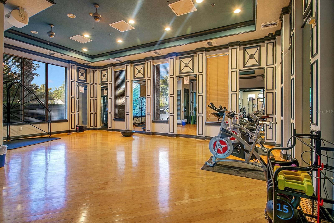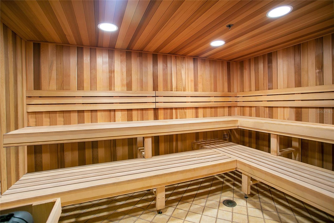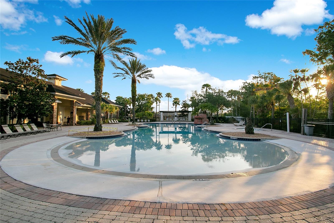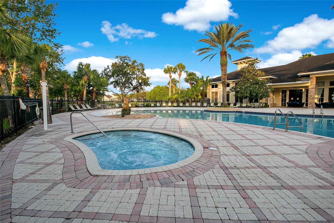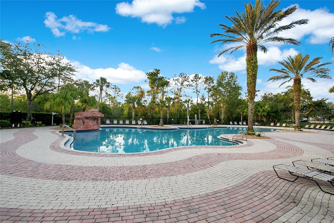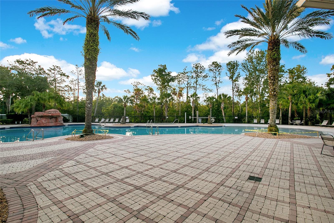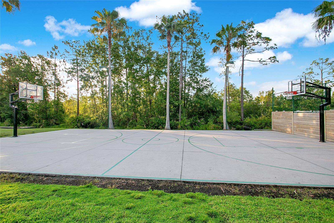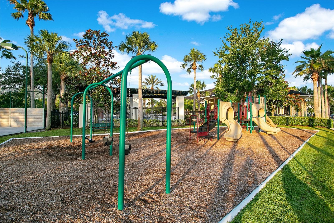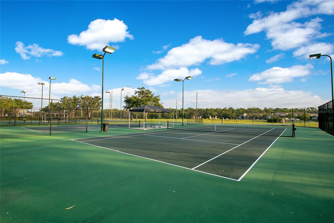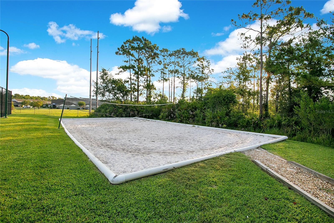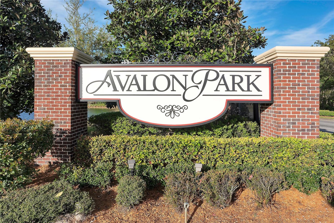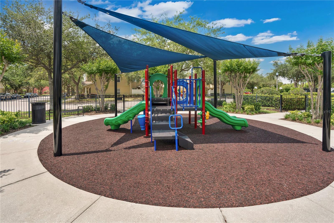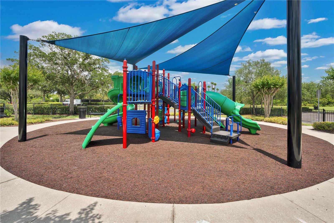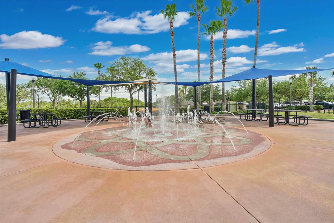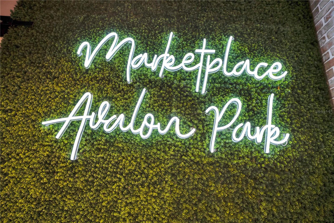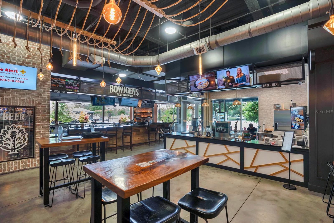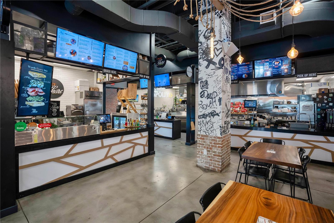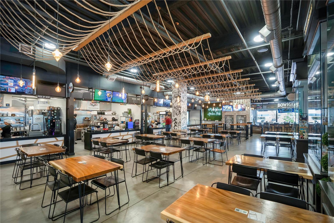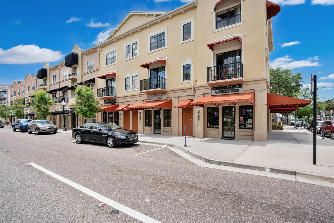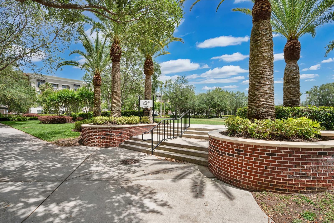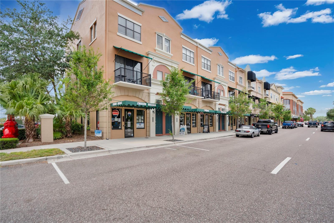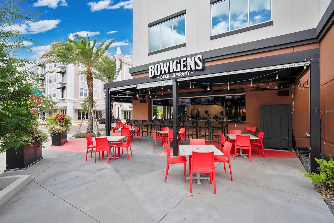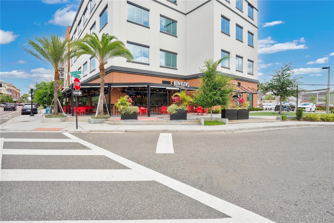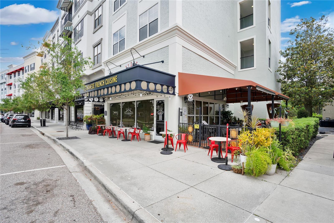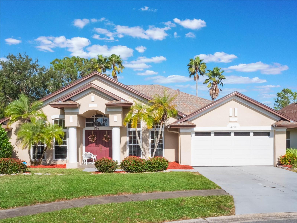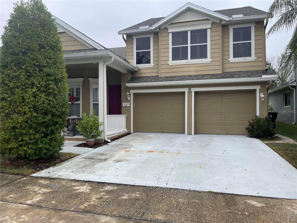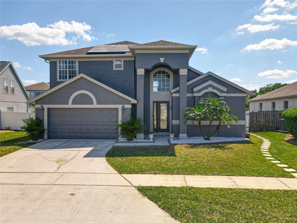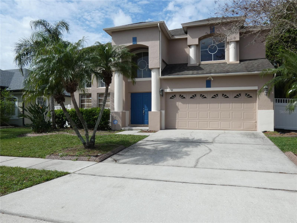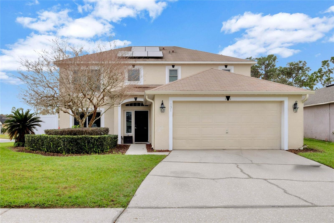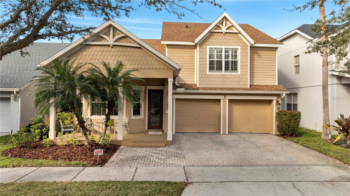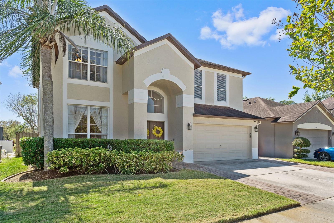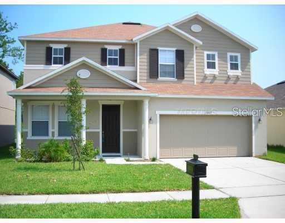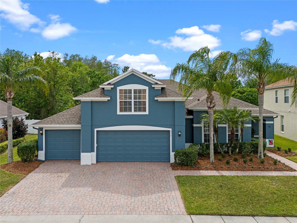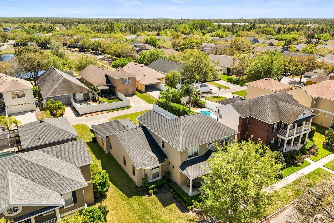4409 Cleary Way, ORLANDO, FL 32828
Property Photos
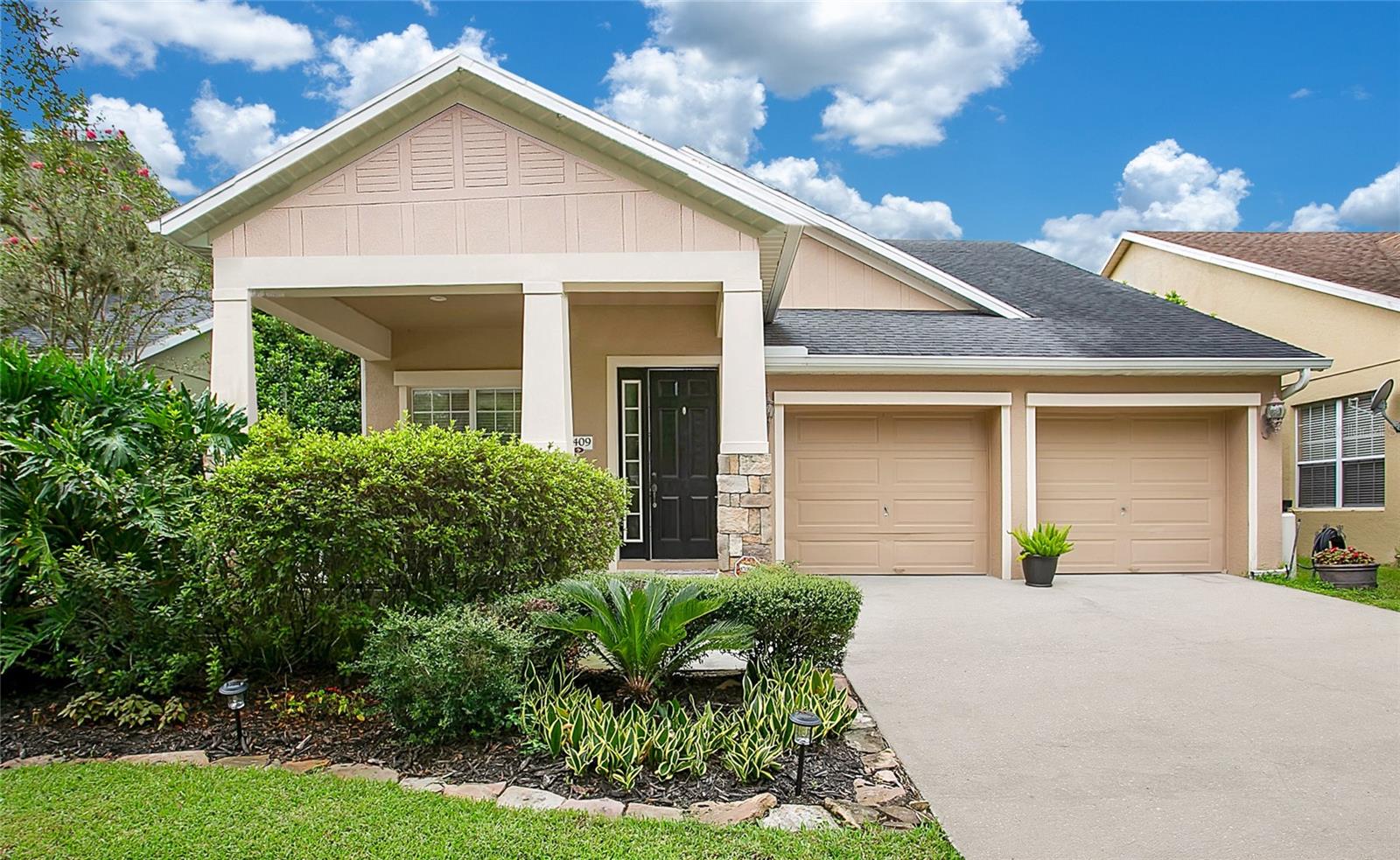
Would you like to sell your home before you purchase this one?
Priced at Only: $515,000
For more Information Call:
Address: 4409 Cleary Way, ORLANDO, FL 32828
Property Location and Similar Properties






- MLS#: O6241249 ( Residential )
- Street Address: 4409 Cleary Way
- Viewed: 117
- Price: $515,000
- Price sqft: $195
- Waterfront: No
- Year Built: 2003
- Bldg sqft: 2642
- Bedrooms: 3
- Total Baths: 2
- Full Baths: 2
- Garage / Parking Spaces: 2
- Days On Market: 154
- Additional Information
- Geolocation: 28.4993 / -81.1453
- County: ORANGE
- City: ORLANDO
- Zipcode: 32828
- Subdivision: Avalon Park South Ph 01
- Elementary School: Avalon Elem
- Middle School: Avalon Middle
- High School: Timber Creek High
- Provided by: EXP REALTY LLC
- Contact: Monica Cuervo
- 888-883-8509

- DMCA Notice
Description
**Welcome Home!** Relax on the charming front porch of your new home, or escape to your private backyard **pool oasis**your perfect retreat! This **move in ready** 3 bedroom, 2 bathroom home features an open floorplan with high ceilings and abundant natural light.
Enjoy the spacious layout, complete with separate living and dining areas and a large eat in kitchen with a breakfast bar that overlooks the family room. The **owners suite** is a peaceful haven, featuring a massive walk in closet and a private bath with a garden tub and separate shower. Throughout the home, tile and laminate flooring add style and easy maintenance, with plenty of storage designed for comfortable living.
No need to worry about the hot summer months as AC was replaced 2 years ago.
**Top rated schools**Avalon Elementary, Avalon Middle, and Timber Creek High Schoolare nearby, making this home ideal for families. Just two blocks from the South Village Clubhouse, youll have access to a resort style pool, gym, and event room for future gatherings. Plus, youre minutes from downtown Avalons shopping, dining, medical facilities, and more.
Perfectly positioned close to major employers like Lockheed Martin, UCF, and Valencia College, and just a short drive to popular attractions like Waterford Lakes Town Center, this home offers the best of both work and leisure. Quick access to 408, 528, and Colonial Drive makes it easy to enjoy all Central Florida providesfrom theme parks to beautiful beaches.
Dont miss the chance to own a piece of **East Orlando living at its finest**. Schedule your showing today!
Description
**Welcome Home!** Relax on the charming front porch of your new home, or escape to your private backyard **pool oasis**your perfect retreat! This **move in ready** 3 bedroom, 2 bathroom home features an open floorplan with high ceilings and abundant natural light.
Enjoy the spacious layout, complete with separate living and dining areas and a large eat in kitchen with a breakfast bar that overlooks the family room. The **owners suite** is a peaceful haven, featuring a massive walk in closet and a private bath with a garden tub and separate shower. Throughout the home, tile and laminate flooring add style and easy maintenance, with plenty of storage designed for comfortable living.
No need to worry about the hot summer months as AC was replaced 2 years ago.
**Top rated schools**Avalon Elementary, Avalon Middle, and Timber Creek High Schoolare nearby, making this home ideal for families. Just two blocks from the South Village Clubhouse, youll have access to a resort style pool, gym, and event room for future gatherings. Plus, youre minutes from downtown Avalons shopping, dining, medical facilities, and more.
Perfectly positioned close to major employers like Lockheed Martin, UCF, and Valencia College, and just a short drive to popular attractions like Waterford Lakes Town Center, this home offers the best of both work and leisure. Quick access to 408, 528, and Colonial Drive makes it easy to enjoy all Central Florida providesfrom theme parks to beautiful beaches.
Dont miss the chance to own a piece of **East Orlando living at its finest**. Schedule your showing today!
Payment Calculator
- Principal & Interest -
- Property Tax $
- Home Insurance $
- HOA Fees $
- Monthly -
Features
Building and Construction
- Covered Spaces: 0.00
- Exterior Features: Irrigation System, Rain Gutters, Sidewalk, Sliding Doors
- Flooring: Other
- Living Area: 2087.00
- Roof: Shingle
School Information
- High School: Timber Creek High
- Middle School: Avalon Middle
- School Elementary: Avalon Elem
Garage and Parking
- Garage Spaces: 2.00
- Open Parking Spaces: 0.00
Eco-Communities
- Pool Features: In Ground
- Water Source: Public
Utilities
- Carport Spaces: 0.00
- Cooling: Central Air
- Heating: Electric
- Pets Allowed: Cats OK, Dogs OK, Yes
- Sewer: Private Sewer
- Utilities: Electricity Connected, Sewer Connected, Water Connected
Finance and Tax Information
- Home Owners Association Fee: 540.00
- Insurance Expense: 0.00
- Net Operating Income: 0.00
- Other Expense: 0.00
- Tax Year: 2023
Other Features
- Appliances: Dishwasher, Dryer, Microwave, Range, Refrigerator, Washer
- Association Name: Sara Cortes
- Association Phone: 407-249-9395
- Country: US
- Furnished: Partially
- Interior Features: Eat-in Kitchen, Primary Bedroom Main Floor, Solid Surface Counters, Tray Ceiling(s)
- Legal Description: AVALON PARK SOUTH PHASE 1 52/113 LOT 85BLK A
- Levels: One
- Area Major: 32828 - Orlando/Alafaya/Waterford Lakes
- Occupant Type: Owner
- Parcel Number: 07-23-32-1035-01-085
- Views: 117
- Zoning Code: P-D
Similar Properties
Nearby Subdivisions
Augusta
Avalon Lakes Ph 01 Village I
Avalon Lakes Ph 02 Village F
Avalon Lakes Ph 03 Village D
Avalon Lakes Ph 1 Vlgs I J
Avalon Park
Avalon Park Northwest Village
Avalon Park South Ph 01
Avalon Park Village 02 4468
Avalon Park Village 03 4796
Avalon Park Village 05
Avalon Park Village 05 51 58
Avalon Park Village 06
Avalon Park Vlg 3
Bella Vida
Bridge Water
Bridge Water Ph 02 43145
Deer Run South Pud Ph 01 Prcl
East Pine Acres
Eastwood
Eastwood Deer Run South
Eastwood Villages 02 At Ph 03
Huckleberry Fields Tr N1b
Huckleberry Fields Tr N2b
Huckleberry Fields Tr N5
Huckleberry Fields Tracts N9
Kensington At Eastwood
Kings Pointe
Live Oak Village Ph 02
Not In Subdivision
Reservegolden Isle
River Oakstimber Spgs A C D
Seaward Plantation Estates
Seaward Plantation Estates Fou
Sherwood Forest
Stone Forest
Stoneybrook
Stoneybrook 44122
Stoneybrook Un X1
Stoneybrook Ut 09 49 75
Timber Isle
Tudor Grvtimber Spgs Ak
Turnberry Pointe
Villages 02 At Eastwood Ph 01
Villages At Eastwood
Waterford Chase East Ph 02 Vil
Waterford Chase East Ph 03
Waterford Lakes Ph 02 Tr N19
Waterford Lakes Tr N07 Ph 02
Waterford Lakes Tr N08
Waterford Lakes Tr N11 Ph 01
Waterford Lakes Tr N19 Ph 01
Waterford Lakes Tr N23a
Waterford Lakes Tr N24
Waterford Lakes Tr N25b
Waterford Lakes Tr N27
Waterford Lakes Tr N30
Waterford Lakes Tr N32
Waterford Lakes Tr N33
Waterford Lakesfinns Cove
Waterford Trails Ph 2 East Vil
Waterford Trls Ph 02
Woodbury Pines
Woodlands Pointe
Contact Info
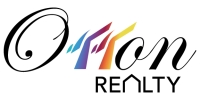
- Eddie Otton, ABR,Broker,CIPS,GRI,PSA,REALTOR ®,e-PRO
- Mobile: 407.427.0880
- eddie@otton.us



