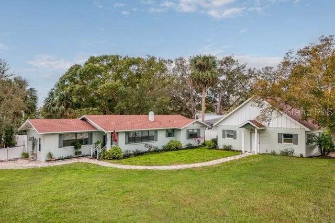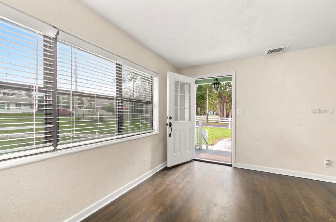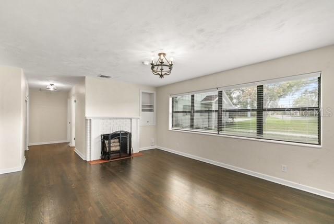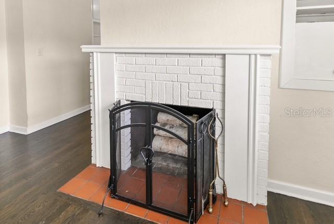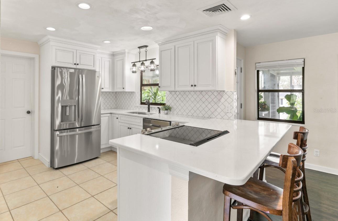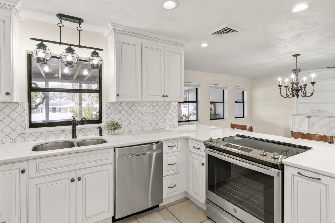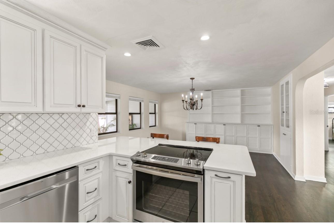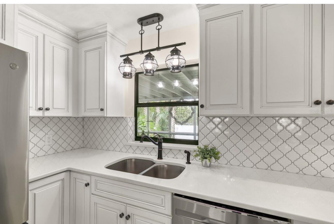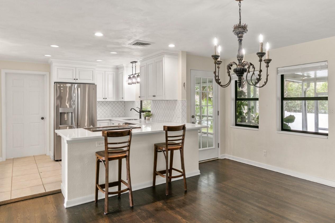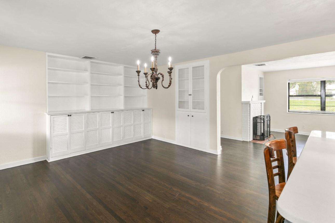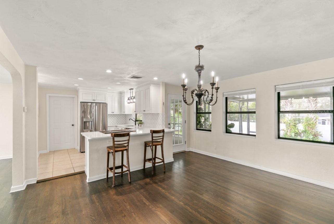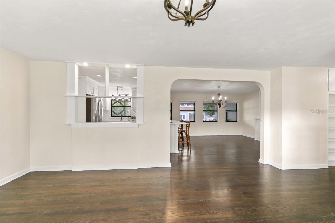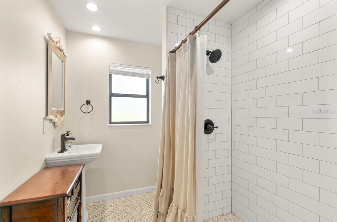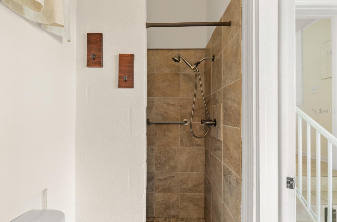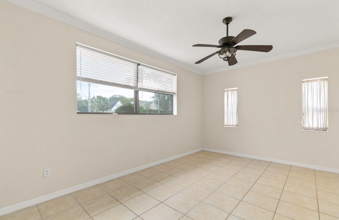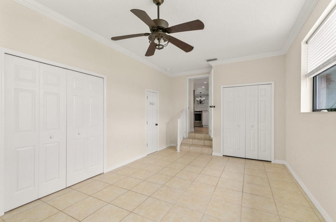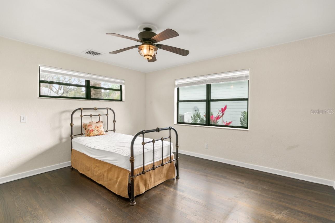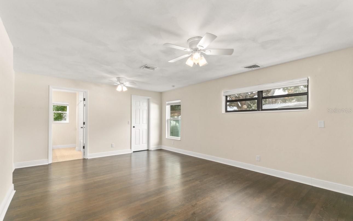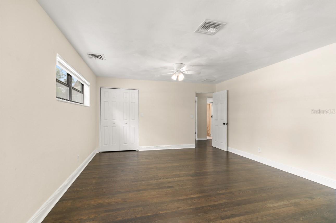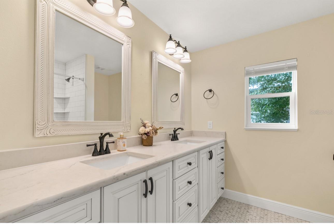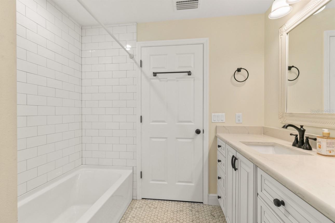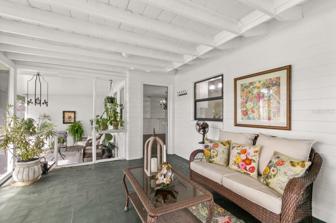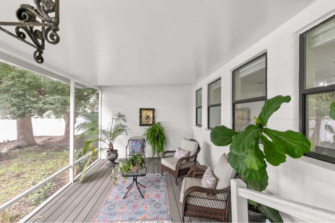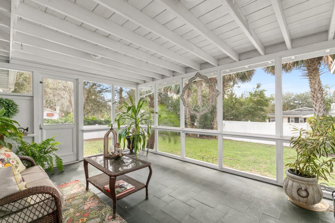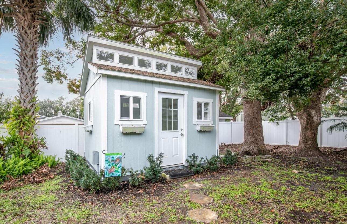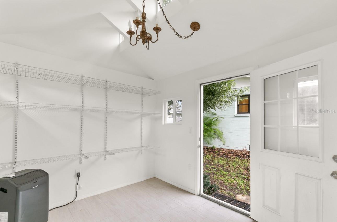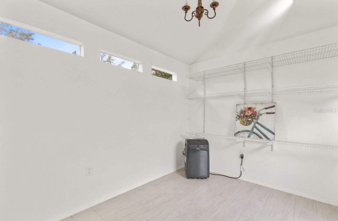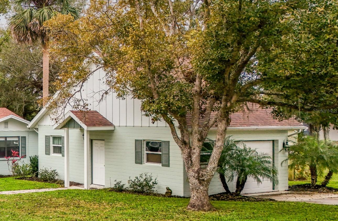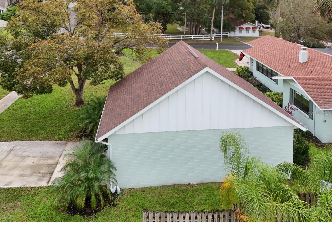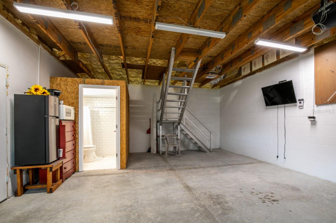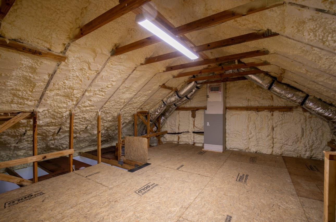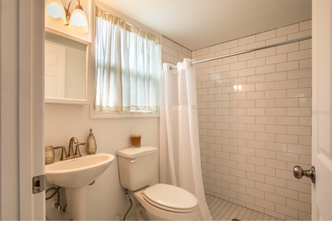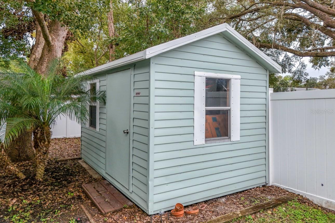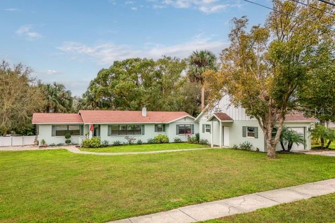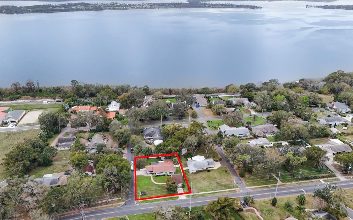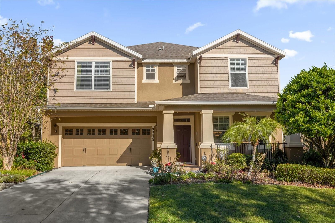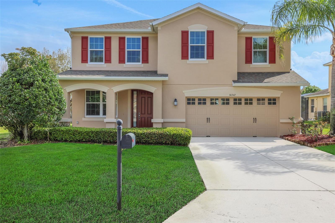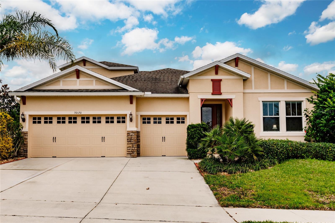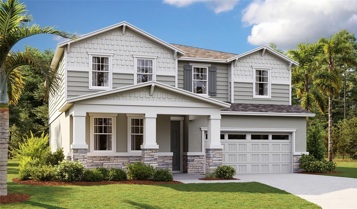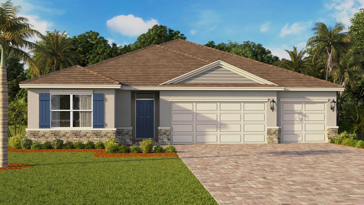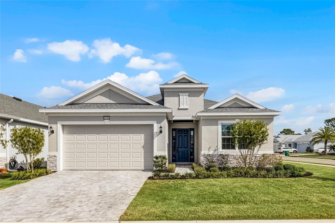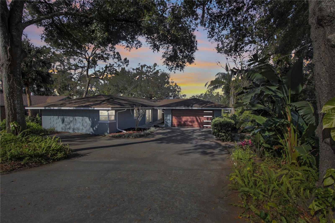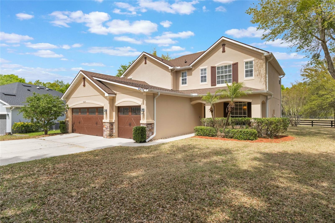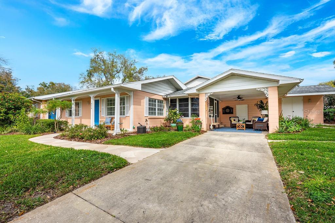580 Page Lane, MOUNT DORA, FL 32757
Property Photos
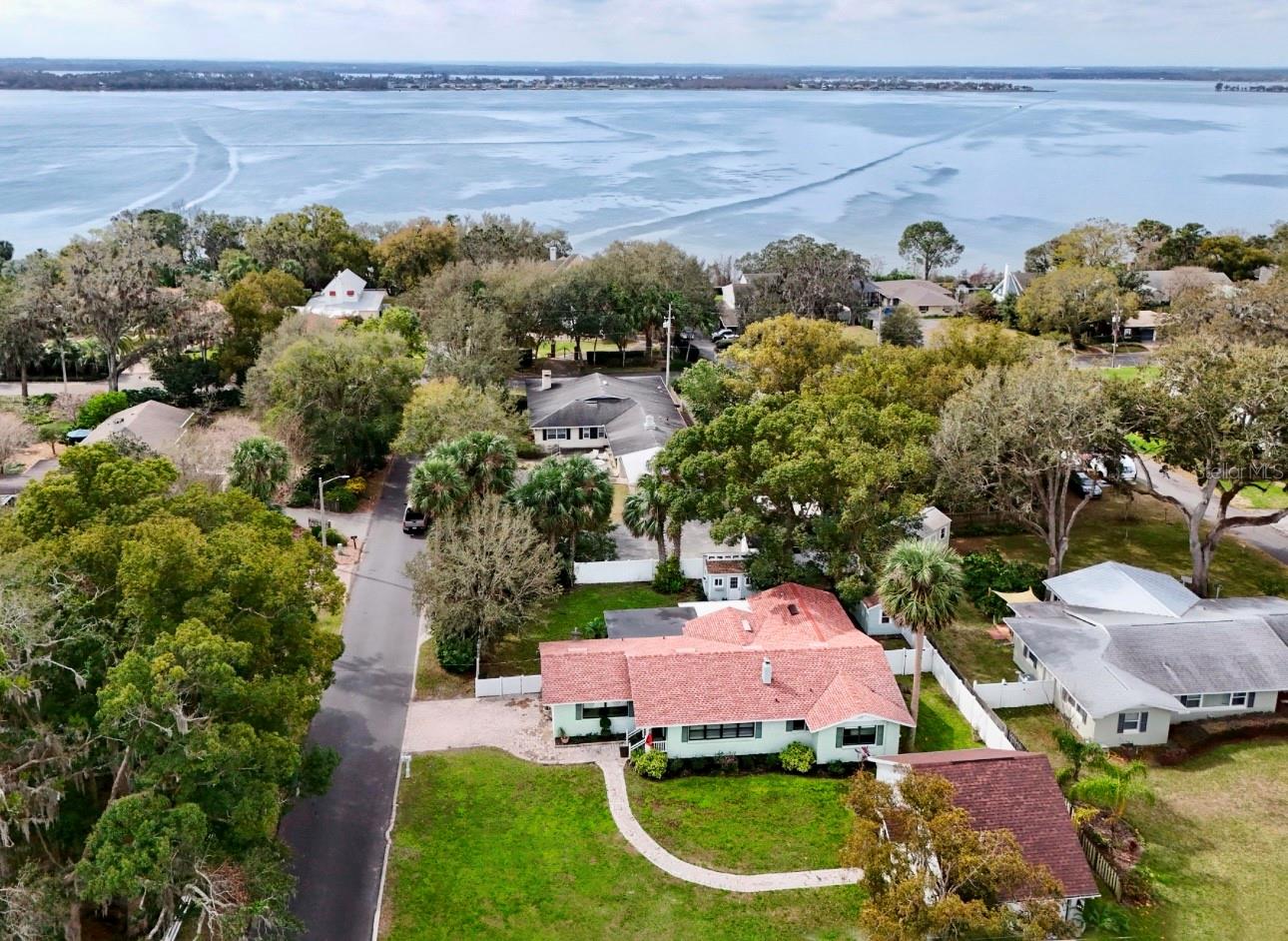
Would you like to sell your home before you purchase this one?
Priced at Only: $574,000
For more Information Call:
Address: 580 Page Lane, MOUNT DORA, FL 32757
Property Location and Similar Properties






- MLS#: G5093206 ( Residential )
- Street Address: 580 Page Lane
- Viewed: 47
- Price: $574,000
- Price sqft: $255
- Waterfront: No
- Year Built: 1954
- Bldg sqft: 2248
- Bedrooms: 3
- Total Baths: 4
- Full Baths: 4
- Garage / Parking Spaces: 1
- Days On Market: 40
- Additional Information
- Geolocation: 28.8059 / -81.6521
- County: LAKE
- City: MOUNT DORA
- Zipcode: 32757
- Subdivision: Mount Dora Gardners
- Elementary School: Triangle Elem
- Middle School: Mount Dora Middle
- High School: Mount Dora High
- Provided by: CHAMPION REAL ESTATE GROUP INC
- Contact: Jeffrey Kossin
- 352-434-1222

- DMCA Notice
Description
Mount Dora's Charm at its finest. This Unique 3 Bedroom 4 Bath home is nestled between Lake Gertrude and Lake Dora. Ride your bike or walk to either Lake or downtown within minutes. The updated Kitchen and open floor plan makes this home perfect for entertaining. The quartz countertops, soft close cabinets, stainless steel appliances, and tile floors, makes cooking enjoyable. Adjacent to the kitchen is an oversized dining room with wood floors and built ins. Beautiful wood burning fireplace ,refinished wood floors , rounded archway all add to the character of this home. Step outside and enjoy both porches off the dining and kitchen areas. Enjoy the beautiful plants in your serene outdoor space. This home offers two large Master Suites and an additional bedroom that can serve as a guest room or office. The detached two story garage is equipped with central heat and air and a full bath, making it a possibility for rental income , a mother in law suite, workshop, or man cave. The property includes a 10x12 "She Shed" with windows and transom lights. There is a 8 x 12 storage shed. Backyard is a private paradise enclosed with a vinyl fence. Schedule your showing Today!!!
Description
Mount Dora's Charm at its finest. This Unique 3 Bedroom 4 Bath home is nestled between Lake Gertrude and Lake Dora. Ride your bike or walk to either Lake or downtown within minutes. The updated Kitchen and open floor plan makes this home perfect for entertaining. The quartz countertops, soft close cabinets, stainless steel appliances, and tile floors, makes cooking enjoyable. Adjacent to the kitchen is an oversized dining room with wood floors and built ins. Beautiful wood burning fireplace ,refinished wood floors , rounded archway all add to the character of this home. Step outside and enjoy both porches off the dining and kitchen areas. Enjoy the beautiful plants in your serene outdoor space. This home offers two large Master Suites and an additional bedroom that can serve as a guest room or office. The detached two story garage is equipped with central heat and air and a full bath, making it a possibility for rental income , a mother in law suite, workshop, or man cave. The property includes a 10x12 "She Shed" with windows and transom lights. There is a 8 x 12 storage shed. Backyard is a private paradise enclosed with a vinyl fence. Schedule your showing Today!!!
Payment Calculator
- Principal & Interest -
- Property Tax $
- Home Insurance $
- HOA Fees $
- Monthly -
Features
Building and Construction
- Covered Spaces: 0.00
- Exterior Features: French Doors, Irrigation System, Rain Gutters
- Fencing: Fenced, Vinyl
- Flooring: Ceramic Tile, Wood
- Living Area: 1850.00
- Other Structures: Shed(s)
- Roof: Shingle
Property Information
- Property Condition: Completed
Land Information
- Lot Features: Corner Lot, City Limits, Landscaped, Oversized Lot, Sidewalk, Paved
School Information
- High School: Mount Dora High
- Middle School: Mount Dora Middle
- School Elementary: Triangle Elem
Garage and Parking
- Garage Spaces: 1.00
- Open Parking Spaces: 0.00
- Parking Features: Bath In Garage, Garage Door Opener, Garage Faces Side, Ground Level, Off Street, Oversized
Eco-Communities
- Water Source: Public
Utilities
- Carport Spaces: 0.00
- Cooling: Central Air
- Heating: Central, Electric
- Sewer: Septic Tank
- Utilities: Electricity Connected, Sewer Connected, Street Lights, Water Connected
Finance and Tax Information
- Home Owners Association Fee: 0.00
- Insurance Expense: 0.00
- Net Operating Income: 0.00
- Other Expense: 0.00
- Tax Year: 2023
Other Features
- Appliances: Cooktop, Dishwasher, Dryer, Electric Water Heater, Exhaust Fan, Ice Maker, Range, Refrigerator, Washer
- Country: US
- Interior Features: Built-in Features, Ceiling Fans(s), Eat-in Kitchen, Open Floorplan, Primary Bedroom Main Floor, Solid Surface Counters, Split Bedroom, Walk-In Closet(s), Window Treatments
- Legal Description: MOUNT DORA GARDNER'S SUB LOT 1 BLK C PB 1 PG 76 ORB 4899 PG 1200
- Levels: One
- Area Major: 32757 - Mount Dora
- Occupant Type: Vacant
- Parcel Number: 30-19-27-1500-00C-00100
- Possession: Close Of Escrow
- View: Trees/Woods
- Views: 47
- Zoning Code: R-1A
Similar Properties
Nearby Subdivisions
0
0000
0001
Addison Place Sub
Alta Vista Sub
Bargrove Ph 2
Bargrove Ph I
Bargrove Phase 2
Belle Ayre Estates
Billingsleys Acres
Chesterhill Estates Phase 1
Claytons Corner
Cottage Way Llc
Cottages On 11th
Country Club Mount Dora Ph 02
Country Club Of Mount Dora
Country Club Of Mount Dora Ph
Dora Landings
Dora Manor Sub
Dora Parc
Dora Pines
Elysium
Elysium Club
Foothills Of Mount Dora
Golden Heights
Golden Heights Estates
Greater Country Estates
Hacindas Bon Del Pinos
Hillside Estates At Stoneybroo
Holly Estates
Jamesons Replat Blk A
Lake Dora Pines
Lake Franklin Estates
Lake Gertrude Manor
Lake Of Mount Dora
Lakes Mount Dora Ph 01
Lakes Of Mount Dora
Lakes Of Mount Dora Ph 01
Lakes Of Mount Dora Ph 3b
Lakes Of Mount Dora Phase 4a
Lakesmount Dora
Lakesmount Dora Ph 2
Lakesmount Dora Ph 3d
Lakesmount Dora Ph 4a
Lakesmount Dora Ph 4b
Lakesmount Dora Ph 5c
Lakesmt Dora Ph 3a
Lancaster At Loch Leven
Liberty Oaks
Loch Leven Ph 02
Loch Leven Ph 1
Mount Dora
Mount Dora Avalon
Mount Dora Chautauqua Overlook
Mount Dora Cobblehill Sub
Mount Dora Country Club Mount
Mount Dora Country Club Ph 1 C
Mount Dora Donnelly Village
Mount Dora Dorset Mount Dora
Mount Dora Gardners
Mount Dora Heights
Mount Dora Hidell Sub
Mount Dora High Point At Lake
Mount Dora Kimballs
Mount Dora Lake Franklin Park
Mount Dora Lakes Mount Dora Ph
Mount Dora Lancaster At Loch L
Mount Dora Loch Leven Ph 04 Lt
Mount Dora Mount Dora Heights
Mount Dora Mrs S D Shorts
Mount Dora Pinecrest
Mount Dora Pinecrest Sub
Mount Dora Proper
Mount Dora Pt Rep Pine Crest
Mount Dora Summerbrooke Ph 01
Mount Dora Sunniland
Mount Dora Village Grove
Mt Dora Country Club Mt Dora P
None
Oakes Sub
Oakfield At Mount Dora
Ola Beach Rep 02
Other
Pinecrest
Remley Heights
Seasons At Wekiva Ridge
Shore Acres
Stoneybrook Hills
Stoneybrook Hills 18
Stoneybrook Hills A
Stoneybrook Hills Un 2
Sullivan Ranch
Sullivan Ranch Rep Sub
Sullivan Ranch Sub
Summerbrooke
Summerbrooke Ph 4
Summerviewwolf Crk Rdg Ph 2b
Sunset Hills
Sylvan Shores
The Country Club Of Mount Dora
Timberwalake Ph 2
Timberwalk
Timberwalk Phase 1
Trailside
Triangle Acres
West Sylvan Shores
Contact Info
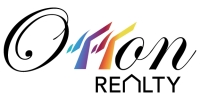
- Eddie Otton, ABR,Broker,CIPS,GRI,PSA,REALTOR ®,e-PRO
- Mobile: 407.427.0880
- eddie@otton.us



